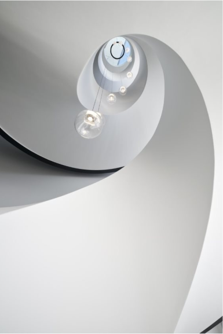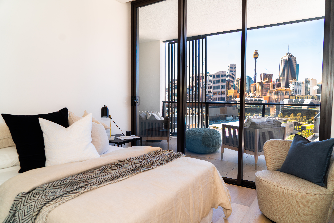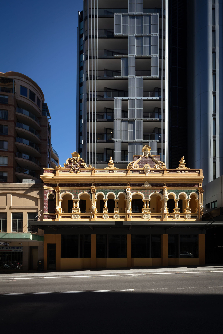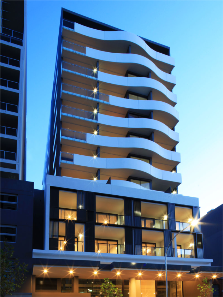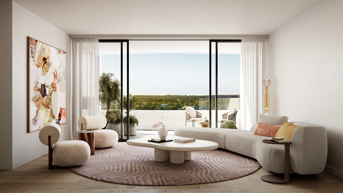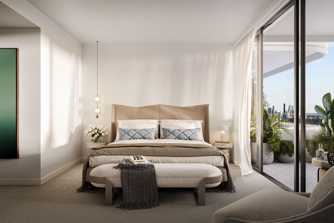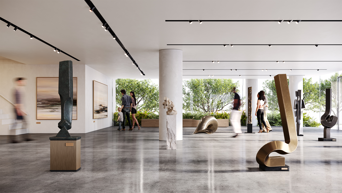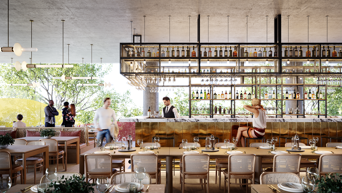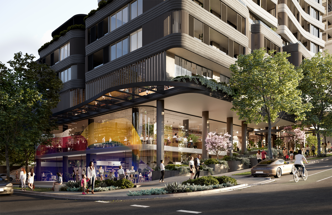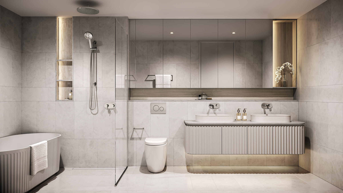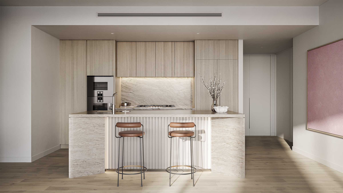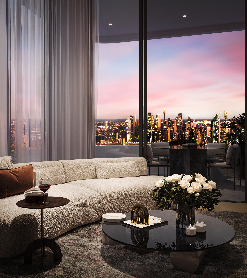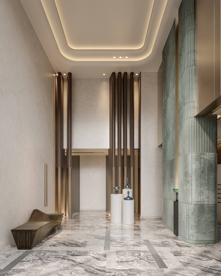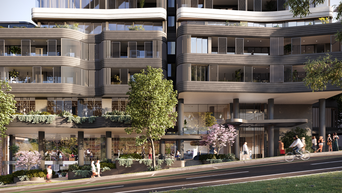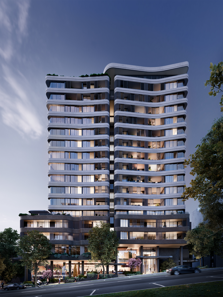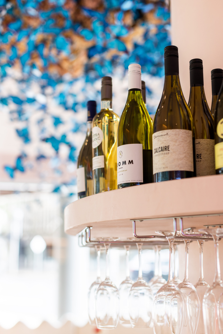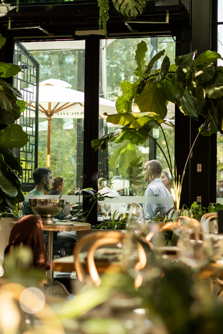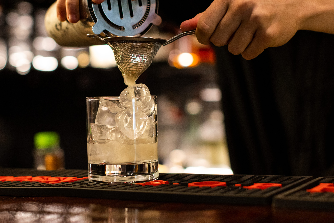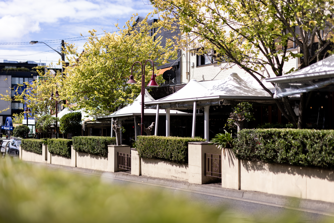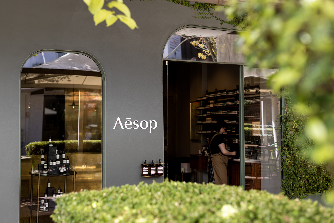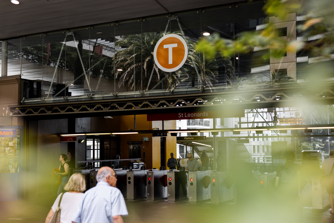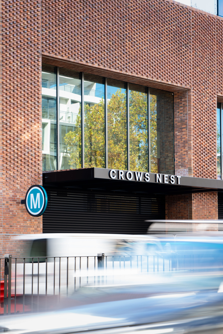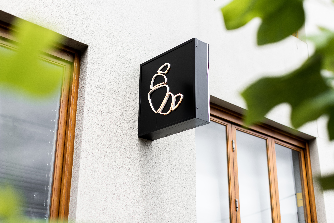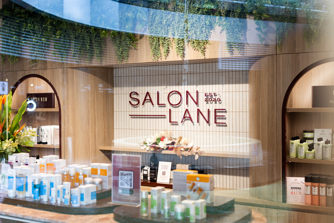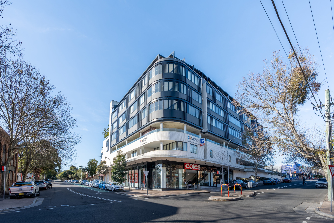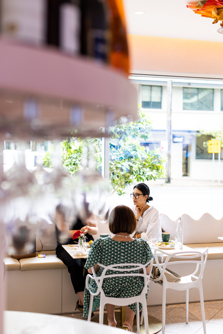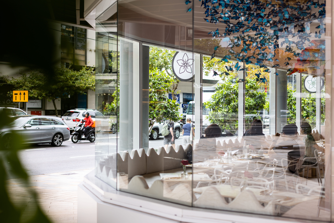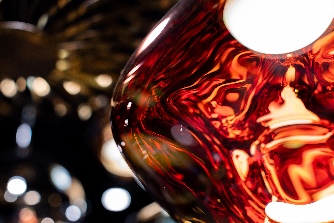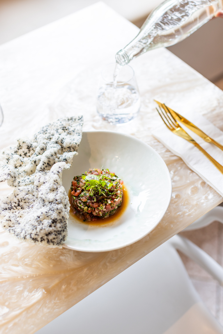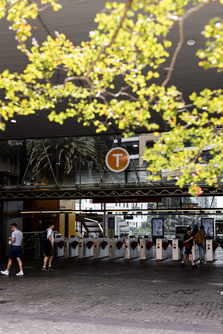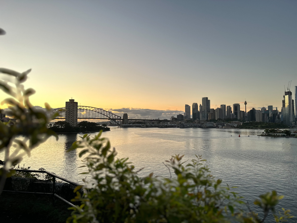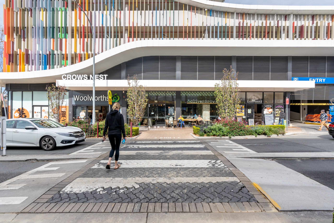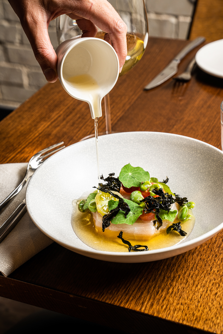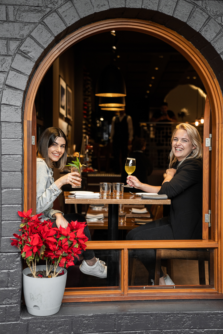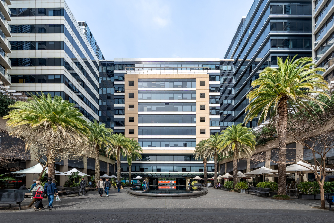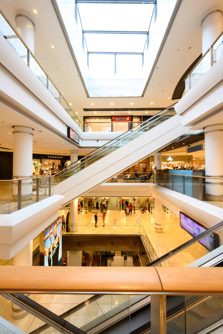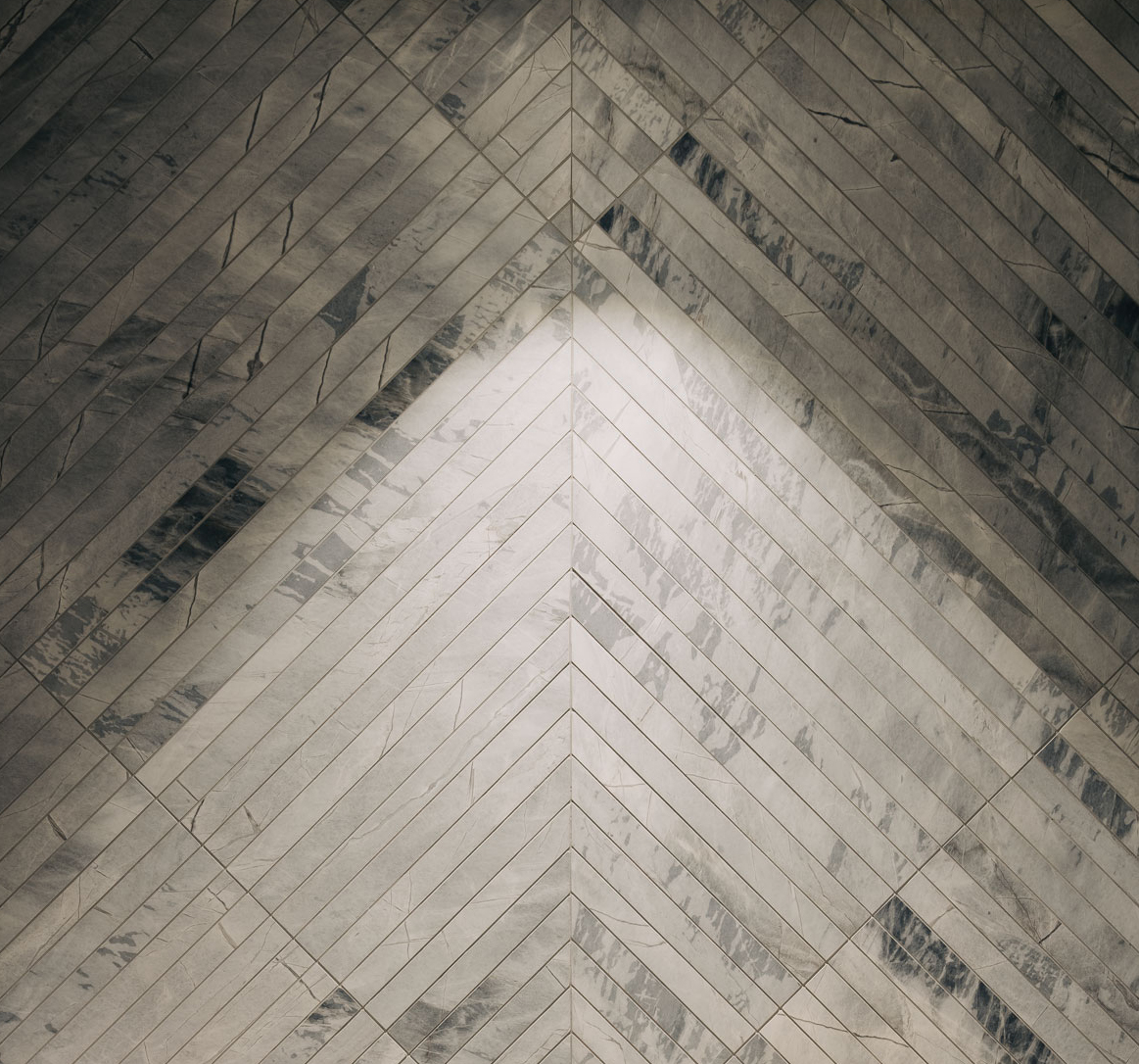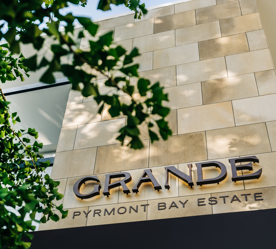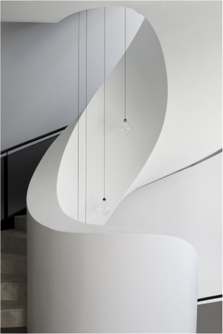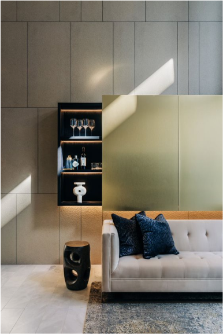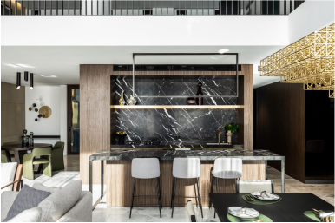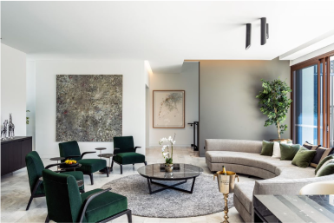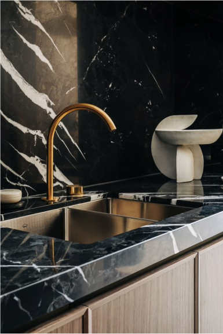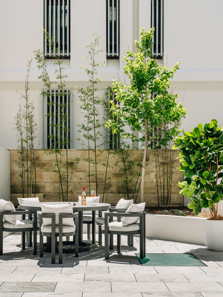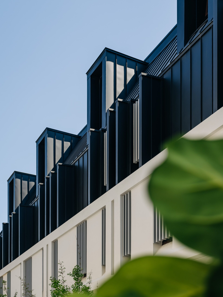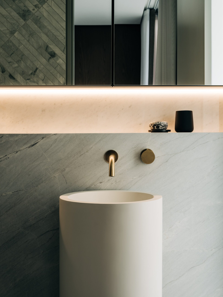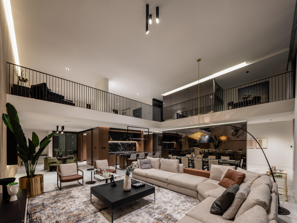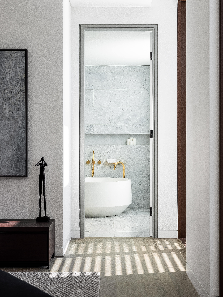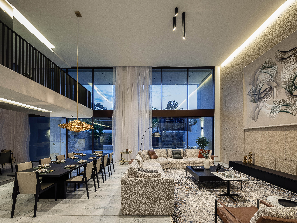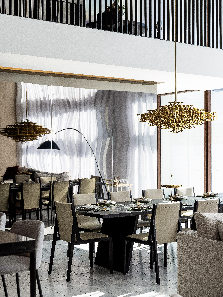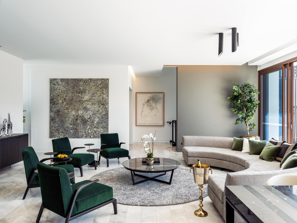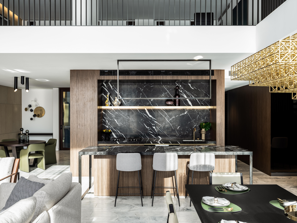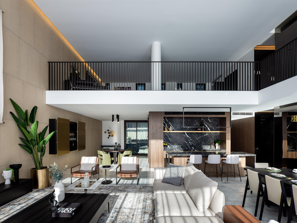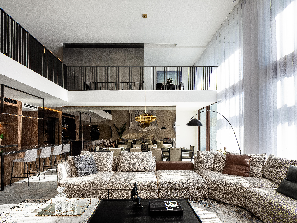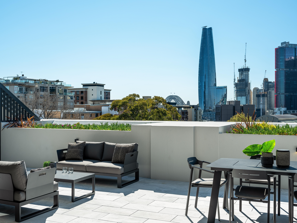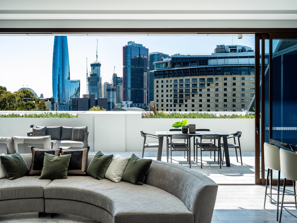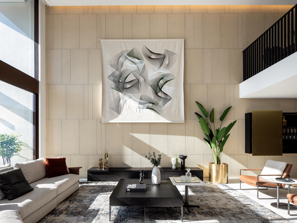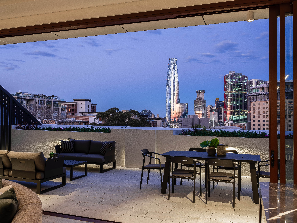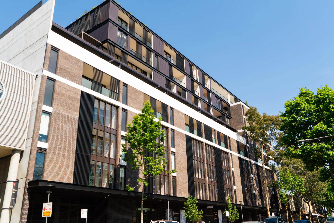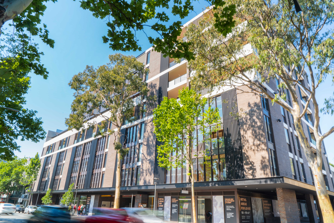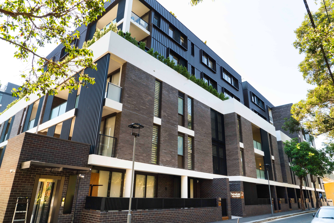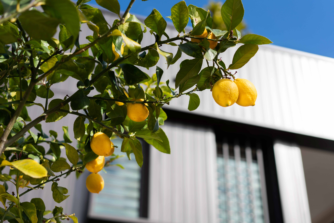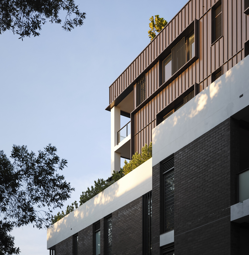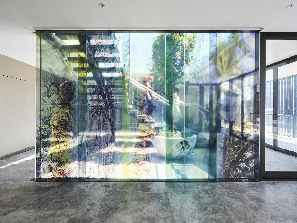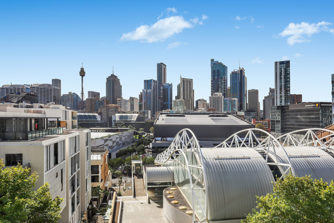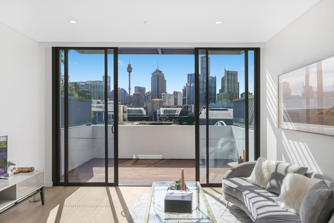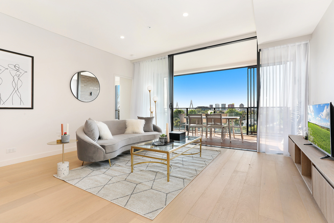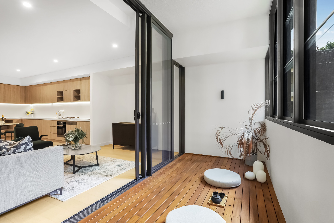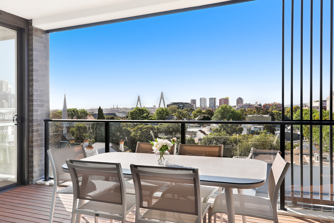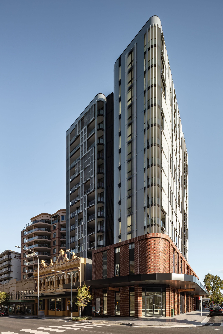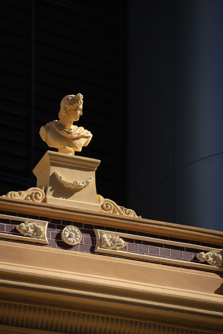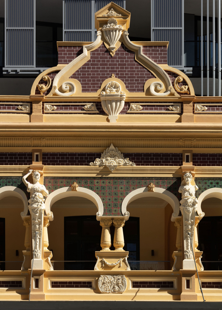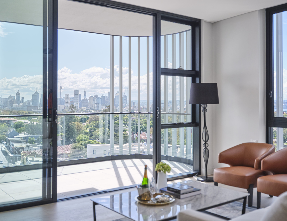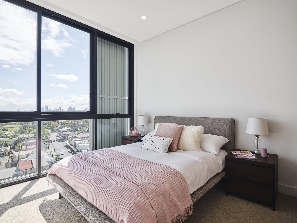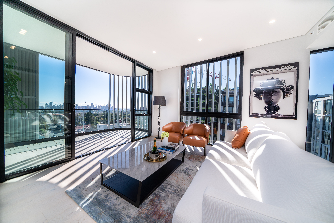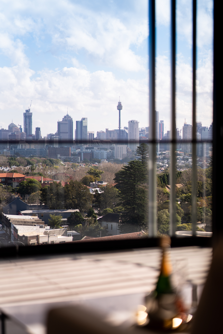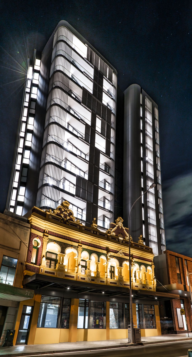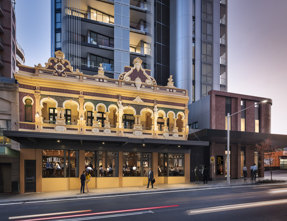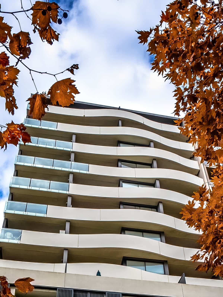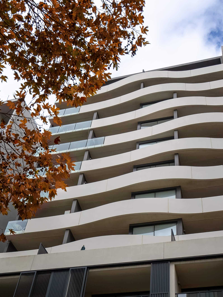Architectus has been awarded Auswin TWT’s prestigious mixed-use development project at 495 Harris Street Ultimo, which is expected to have an end value of around $300-Million.
Strategically located opposite the Ian Thorpe Aquatic Centre and next to the Ultimo Community Centre, the 5,322sqm site was the headquarters of Tabcorp and offers one of the last substantial development opportunities in the area.

Five of Australia’s leading architectural firms were invited to compete for the project, with the judging panel consisting of four – one representing Auswin TWT, one appointed by the City of Sydney and two independent experts. Acclaimed architect Tony Caro chaired the jury.
The winning design shows an eye-pleasing, multi-layered building that steps down from nine-storeys along Harris Street to six levels facing Bulwara Road. Conceptually it allows for a total of 213 apartments ranging from studios to three-bedrooms, including two-level terraces with street level access.
There also will be ground floor retail/commercial space and two basement levels for vehicles and bicycles, bringing the Gross Floor Area to around 20,000sqm.
The jury was impressed by Architectus’ contemporary interpretation of the site’s semi-industrial history, which includes a large open air courtyard and a purpose-built pedestrian laneway running from Harris Street through to Bulwara Road.
An innovative feature is a series of vertical masonry ventilation pipes which draw hot air in from the courtyard and expel it naturally, helping to cool the building and allowing it to ‘breathe’.
The Director of Urban Design and Planning with Architectus, Michael Harrison, said his firm had previously been engaged by a group of local residents who had been initially concerned that a new building on such a prominent site could impact their amenity.
“Armed with this knowledge we believe our scheme reflects many of their wishes for a development that doesn’t overpower the neighbourhood nor compromise privacy, and which minimises the chance of overshadowing,” Mr Harrison said.
“It’s a complex in-fill site flanked by historic terraces and a large community centre so we deduced early that to best integrate with the surroundings it required a group of buildings set around a courtyard rather than one amorphous structure.”
Architectus’ Design Architect, Brendan Randles added: “An important element is the creation of a number of ‘slots’ and walkways into the development that allow passers-by to see in, and residents to look out, and which brings light and sunshine into the courtyard.”
The architecture is a blend of traditional forms and modern detail, comprising contemporary elements and traditional craftsmanship. The lower levels of the building are brick to provide a solid look and feel in keeping with the former warehouses that once dotted Harris Street. By contrast, the upper levels seem to ‘float’ above the base – its linear form defined by metallic blade walls, silver-grey aluminium window frames and louvres, expanses of glass and recessed balconies.
“There will be a variety of accommodation to cater for a range of occupants, from singles to families, including wide-fronted apartments and ‘through’ apartments with dual aspects,” said Mr Randles. “The terrace-style apartments along Bulwara Road and the new lane provide a visual and emotional ‘connection’ to the suburbs’ existing terraces.”
The history of the Harris Street site is interesting. It was originally owned by the Harris family who were the dominant landowners in the area for more than a century. Bushells Tea purchased the site in 1938 and built a four-storey warehouse to store its produce.
In 1964 the newly founded Totalizator Agency Board (TAB) acquired the property as its headquarters and nerve centre for its betting business. In 2004 TAB was taken over by the Victorian-based wagering and media company Tabcorp, which 10 years later sold the property to Auswin TWT.
“We will be calling our project New Life/Ultimo,” said the General Manager of Auswin TWT, Stephen Fitzpatrick. “As its name implies, the development will help breathe new life into Ultimo on one of the suburb’s most important sites.
“Our company is committed to art and architecture, and our residential living vision comes from a desire to provide open, flexible, creative living environments. Each of our developments must have a strong visual presence from street level and be inspired places in which to live and work.”
Auswin TWT will be engaging with the local community to fully explain the nuances of the Architectus scheme and invite ideas for public art installations along the new lane. Consideration will also be given to holding a design competition among local artisans with the theme being ‘New Life Ultimo’.
Auswin TWT has other major development sites at St Leonards in Sydney and Albert Park in Melbourne.




